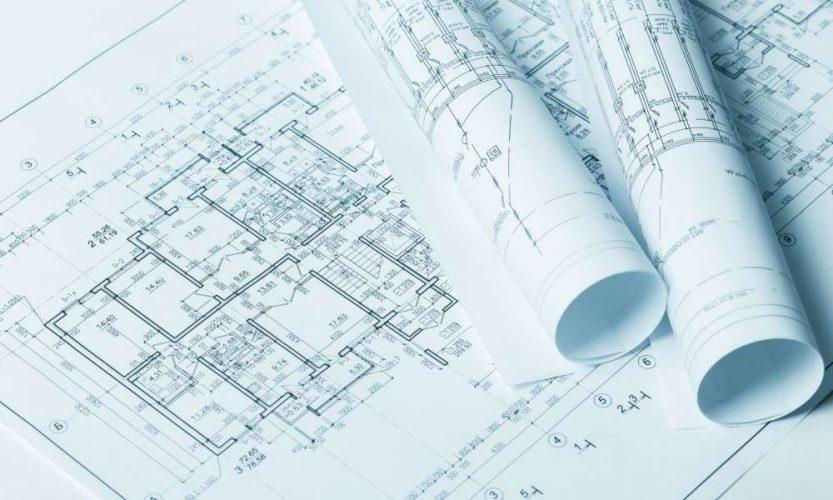
Floor/Elevation Plans:
Provides layout, device/equipment location and details that not only allow your customers see their project on paper but also provide information for construction crews to build from.
Site Plans:
Used for coordinating building locations as well as other structures on the property such as underground services, equipment locations, logistics plans and any other information that may be important to locate and document.
Iso Metric Details and Elevations:
Drawing details can help customers see an idea in a real time view, and can help sell your ideas, suggestions or designs.
Single Line Diagrams:
These drawings relay the basis of a design, flow and connectivity for the various complex systems on your project. These drawings are a great way to communicate a systems functionality not only your customers but also to your installation crews.